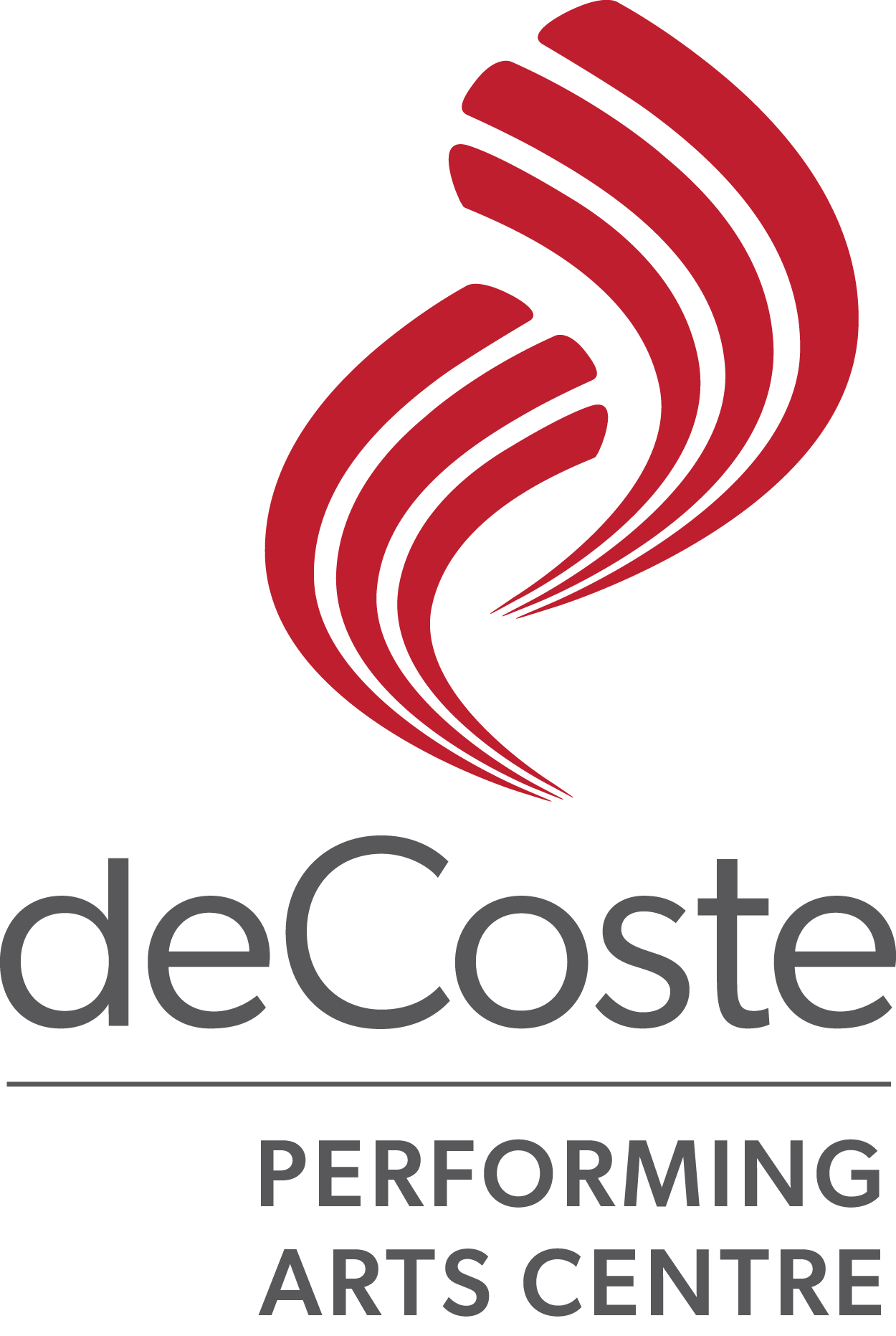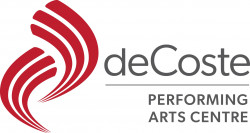In the heart of the Town of Pictou, the deCoste Centre for Arts & Creativity is an excellent space for your event (performance/wedding), meeting or convention needs. The deCoste is a well equipped, state-of-the-art, professional performing arts centre with advanced audio, lighting and video equipment and technicians available to make your event successful. With beautifully landscaped grounds and a large deck, overlooking the scenic Pictou harbour and waterfront development. Restaurants, shops, banking and other businesses are located within a few blocks.
The following specs will help you in planning your event:
Rental Inquiries for:
Weddings/Conferences/Meetings- email Jennifer MacLennan
Events/Performances (musical, theatrical, dance, etc.): email Troy Greencorn
COVID-19 Special Measures
Here is an information document for our rental clients on what to expect as we welcome back audiences. CLICK HERE
The right space for your needs!
Main Lobby (Murray Room)
The deCoste main lobby known as The Murray Room is and elegant and professional room that is the perfect place for news conferences, receptions, or small presentations. It features large windows and skylights and ambient lighting for the evening. There is a small stage that can be utilized for smaller performances.
The venue’s main bar/concession stand is in this area, with a secondary bar that also opens into the auditorium that assists in serving patrons when crowds require it. The standing capacity of this area is 100. Seating capacity is dependent on layout of event. Details are available when inquiring about the facility.
|
Murray Room view from B.O. Entrance |
A crowd in the Murray Room during an event. |
Murray Room view from 2nd Bar |
Auditorium
The venue’s auditorium is a beautifully maintained room with tiered, moveable seating, allowing flexible setups for a diverse mix of events ranging from performances to meetings to trade shows. We have a variety of table and chair options available to you in-house and rental companies regularly service the facility. We can host 400 guests theatre style and approximately 250 in a seated formal dinner setting.
At full capacity the auditorium can seat up to 400 (214 in the first 4 tiered sections, 186 on the floor). The original designers had the fortitude to plan for 7 ft wide levels which has provided the perfect ‘social distancing’ spacing between each of the rows giving the venue a capacity of 100 when COVID-19 restrictions are implemented. The room is ideal for weddings/ banquets/conferences/large meetings and can accommodate up to 240-250 people with tables.
The stage is 55 feet by 25 feet, with a working area of 45x20 feet.
- 5-foot-wide crossover
- Manual curtains, operated from stage right
- Wooden stage deck
- 4 aluminum stage risers, 4x8 feet, 8" or 16" legs.
 Setting for a wedding |
 A view of the auditorium from the stage. |
 Christmas at the deCoste 2019 |
Rental Information
TECHNICAL RIDERS
GETTING TO THE DECOSTE

